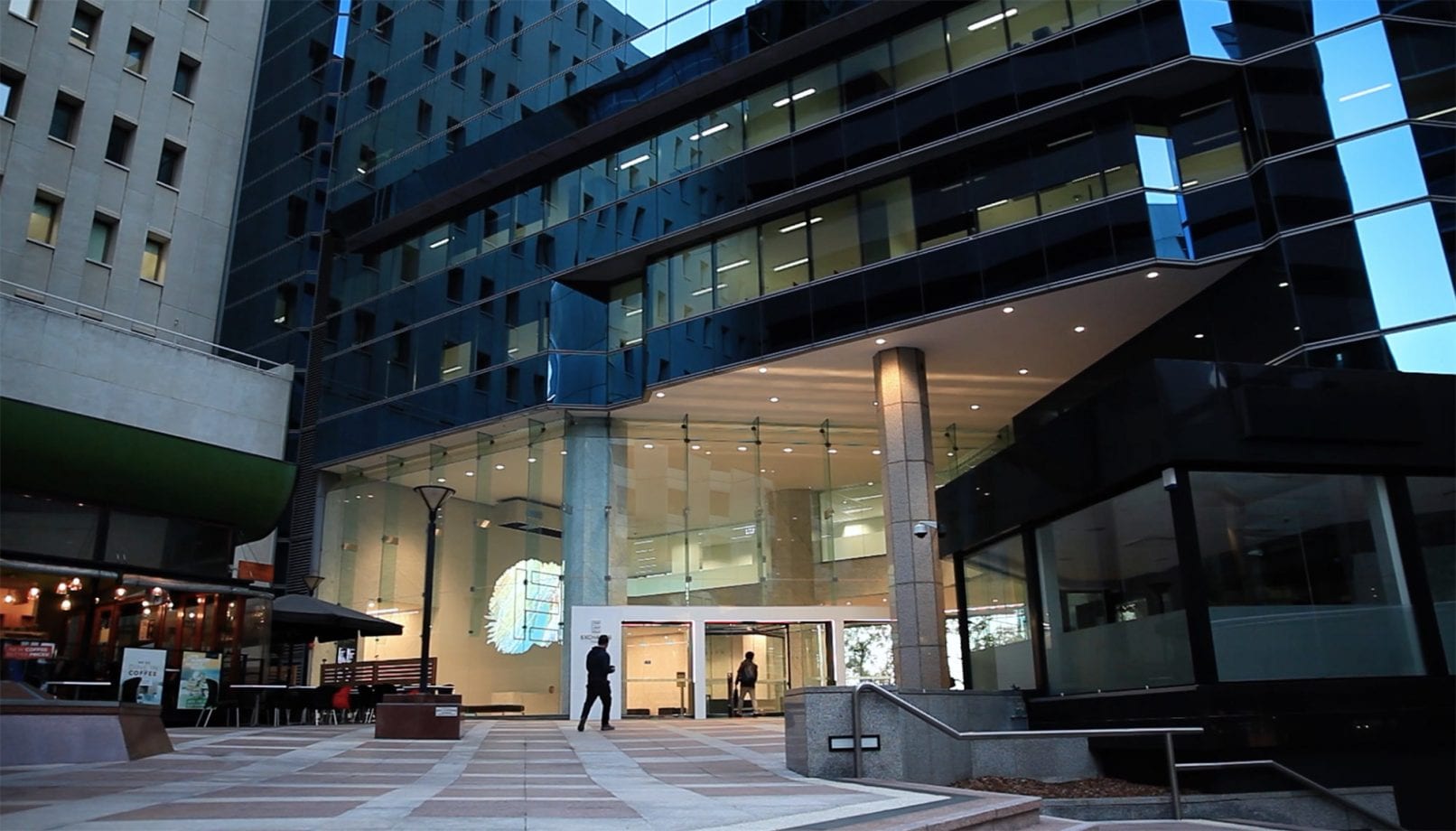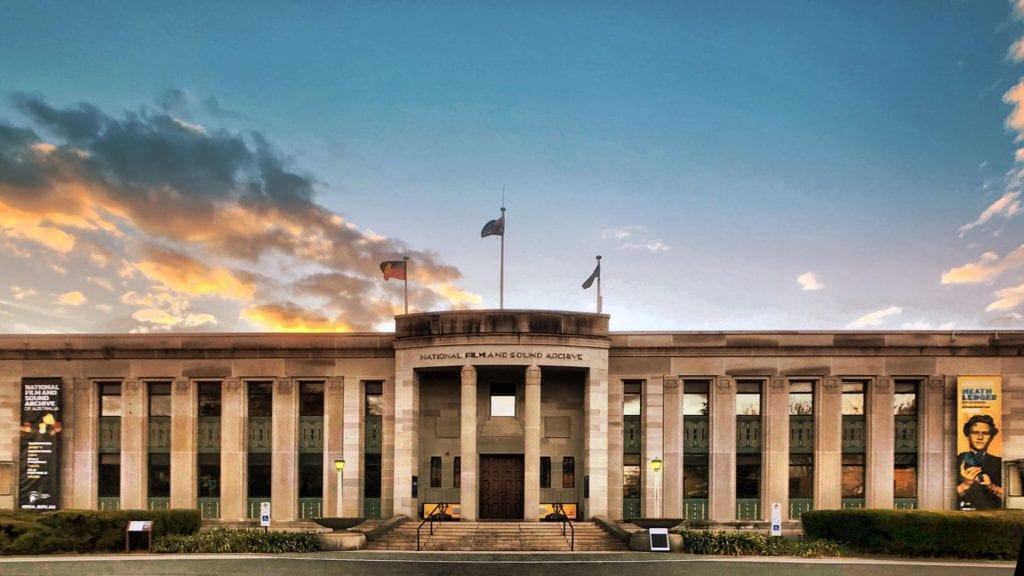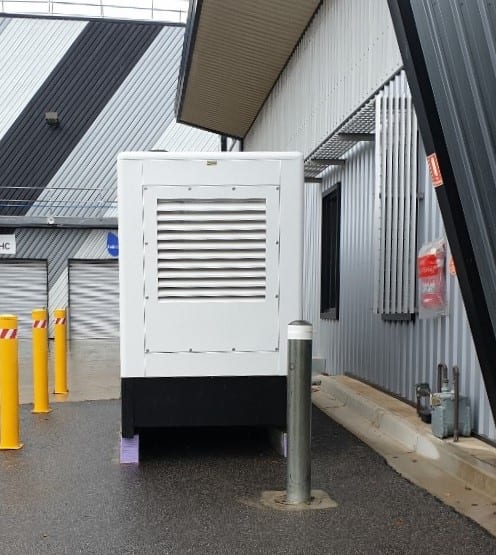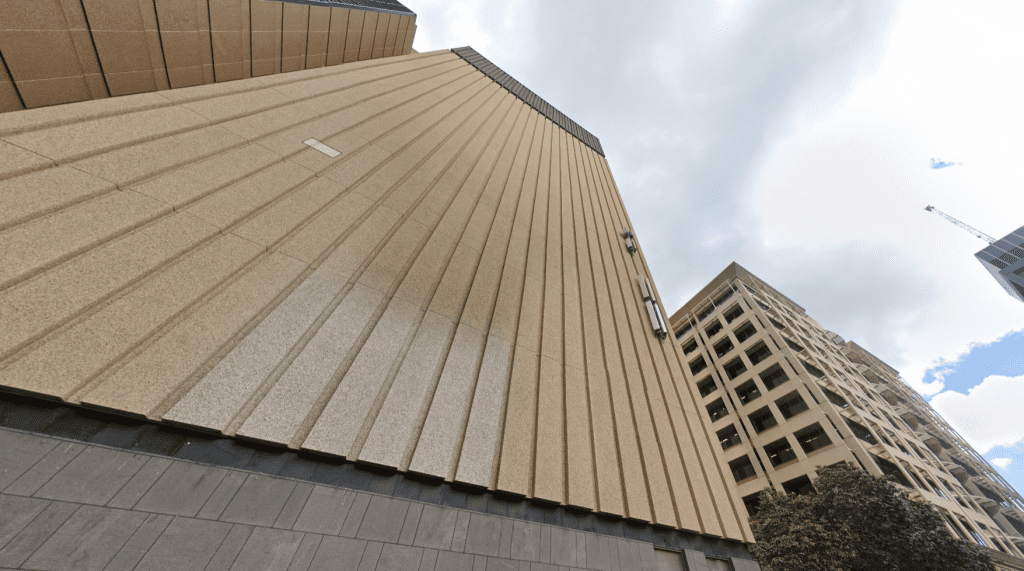Essential Services Data Centre Perth
In 2019, Superior Systems was engaged to provide a turn-key data centre build in Perth, Western Australia.
Starting with a completely stripped out floor in an existing multistorey building, Superior Systems carried out the fit-out of a brand new data hall including electrical, air conditioning, active and passive fire protection, and associated building works.
Power Systems
The AC data PODs were supplied with fully redundant N+N Uninterrupted Power Supplies (UPS’s) reticulated to the data PODs via independent overhead busduct distribution.
All UPS’s, battery banks, input, and output switch boards were housed in individual fire rated rooms built on site by Superior Systems building staff.
The Main N+N switchboards were modified and extended to provide the additional load for the new Data Hall.
Extensive works methodology and procedures were developed to ensure the works could take place while still maintaining power to the site with cut-over works being undertaken between midnight and 6.00am.
HVAC
The new airconditioning system comprised a combination of new central air handling plant and room based CRAC and ducted units.
A large chilled water ring main was installed prior to the installation of the new raised floor to feed the new CRAC units. The new built-up air handling unit was supplied with chilled water from the base building chillers.
The AHU also included economy cycle dampers to enable the data hall to operate on free cooling whenever possible.
All fire rated switch rooms were supplied with independent chilled water fan-coil units and mechanical ventilation.
BMS Controls
A new dedicated BMS system was installed to control the centralised plant and FCU’s and to interface back to the CRAC units and the data PODs.
The HVAC system was optimised for energy efficiency through careful planning to ensure the most efficient use of power was being achieved based on the prevailing indoor and external conditions.
The energy optimisation included not only the chilled water (cooling) consumption but also drilled down to the total electrical consumption of the various fans.
The BMS also configured and marshalled the numerous alarms and warnings back to the client’s central alarm monitoring centres.
Building
In addition to the fabrication of the new fire rated switch rooms, a new raised floor was installed for the Data Hall which had previously been used as an office.
The Data pods installed on the raised floor were complete with “cold aisle air containment” and integrated controls designed to work in conjunction with the CRAC cooling units.
Fire Protection
Active and passive fire protection systems were installed including; sprinklers to all areas, duct mounted smoke detectors, and ultra-sensitive VESDA smoke detection to all areas.
Both the passive and active systems also extended to the subfloor of the Data Hall to ensure any potential fire hazards could be detected early.
The fire and HVAC controls were integrated to ensure the correct smoke control modes were activated in the event of a fire.
New Fire Fan Controls were also installed to allow the fire brigade to take manual control the fans as required.
This successful Data Centre build highlights the many benefits afforded to Superior Systems’ clients when they choose us to fully manage all aspects of highly technical projects.
This Perth project was completed in record time with zero lost time injuries or incidents. Our Project Delivery and Engineering teams actively managed the project from the first day through to comprehensive commissioning and successful handover to the client.


From the client.....
Terry Deering
Tiltle
Contact Us
We are happy to answer any questions, send us a message and we will get in touch with you.
Head Office
(03) 5333 3536
802 Norman St
Ballarat, VIC, 3350 Australia
Sydney Office
Casula NSW, 2170 Australia



